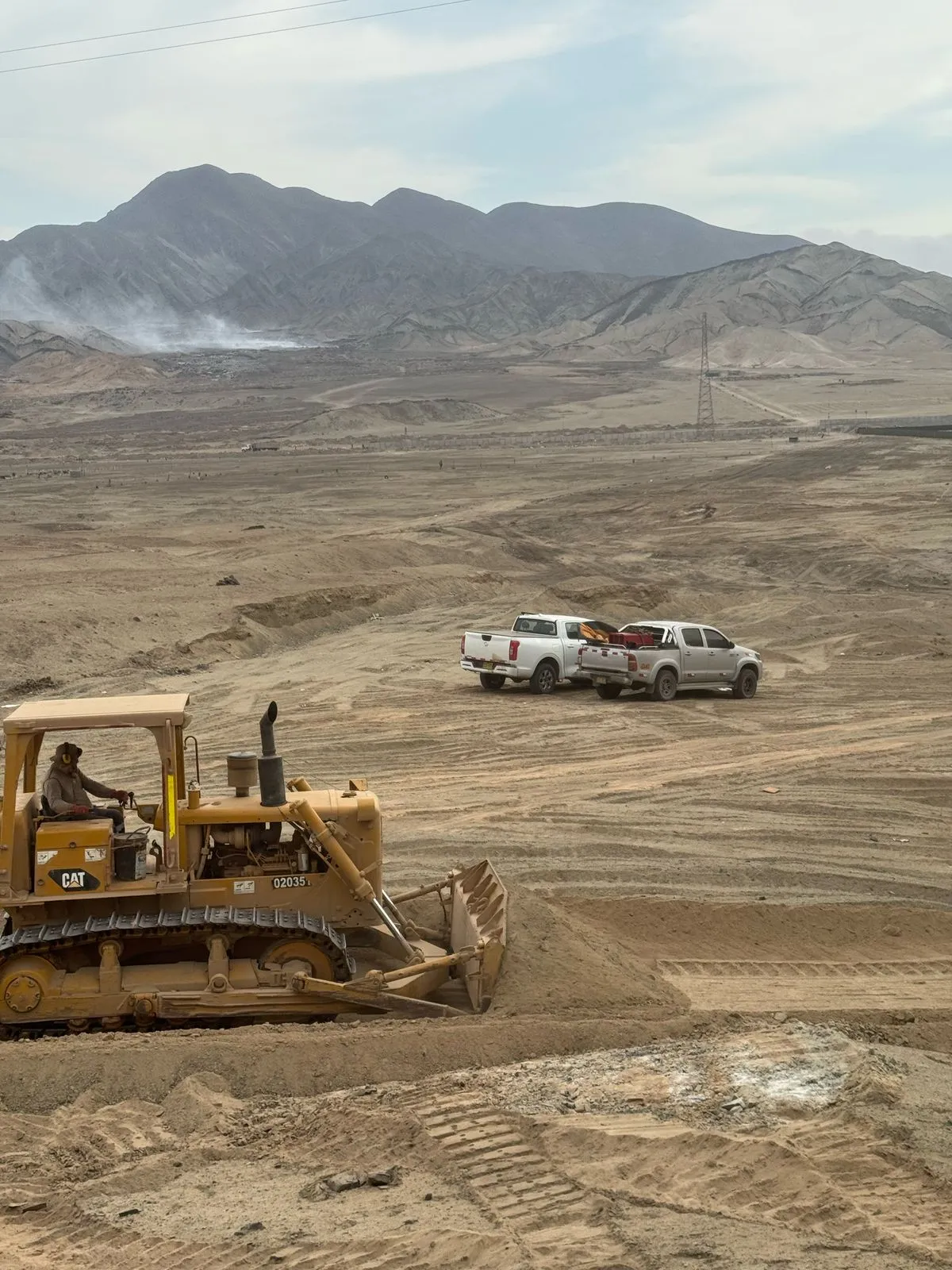Prior to any structural work, an exhaustive process of leveling and site preparation was required. The area designated for the portico and its accesses initially presented natural unevenness, wild vegetation, loose stones, and debris from previous construction. To prepare the ground and ensure a stable base, an earthmoving plan was implemented using heavy machinery.
First, the site was cleared, removing weeds, trees, large stones, and debris. This work was carried out with front-end loaders and backhoes. Subsequently, a motor grader was used to preliminary level the area, removing uneven surface layers of soil and redistributing them where necessary.
The next step was clearing and cutting the land, during which the layers of topsoil unsuitable for the foundation were removed. This stage was supported by dump trucks that transported the excess material off-site. Once the design elevation was reached, the fill was completed with selected material (gravel or concrete) in successive layers, which were compacted with heavy vibratory rollers and shovel-type compactors.
Compaction was monitored through laboratory tests (Proctor and in-situ density tests), ensuring that the soil reached the appropriate strength before moving on to the foundation. Finally, fine leveling was performed with a motor grader, and the necessary slopes were prepared for proper stormwater drainage.

Leave Us Your Comment
Your opinion matters! Leave a comment to let us know what you think about our services
 ☰
☰

