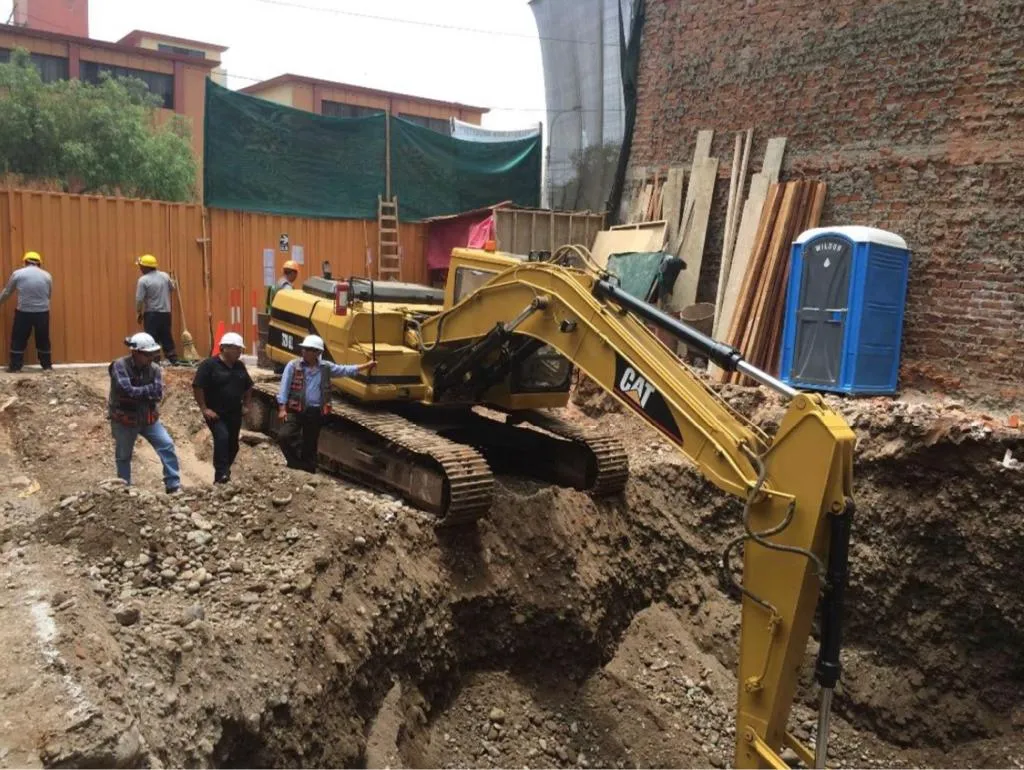The foundation was designed taking into account the characteristics of the soil, the structural loads of the frame, and the site's climatic conditions. A system of isolated reinforced concrete footings, connected by tie beams, was chosen, as this system offers excellent point load capacity for independent structures such as columns.
After a soil study, the optimal depth for excavating the footings was determined. Excavations were manually executed at the column locations, with generous dimensions (e.g., 1.2 m x 1.2 m x 1.0 m deep), which were then reinforced with rebar according to the structural design.
Before the concrete was poured, a layer of lean concrete (f'c = 100 kg/cm²) was placed for cleaning, followed by the installation of the main reinforcement, according to the plans. Structural concrete with a f'c of 210 kg/cm² was used, poured using drum mixers and mechanically vibrated to avoid voids.
Once the footings were set, the tie beams were constructed, which help distribute the loads and prevent differential settlements. These beams were also reinforced and cast in situ. Above the foundation, the pedestals or column bases were erected, serving as a transition between the foundation and the visible structure of the portico.
The process included proper curing of the concrete, using wet blankets and constant irrigation for several days, ensuring optimal setting conditions. Once the foundation was complete, work began on the vertical structure of the portico.

Leave Us Your Comment
Your opinion matters! Leave a comment to let us know what you think about our services
 ☰
☰

