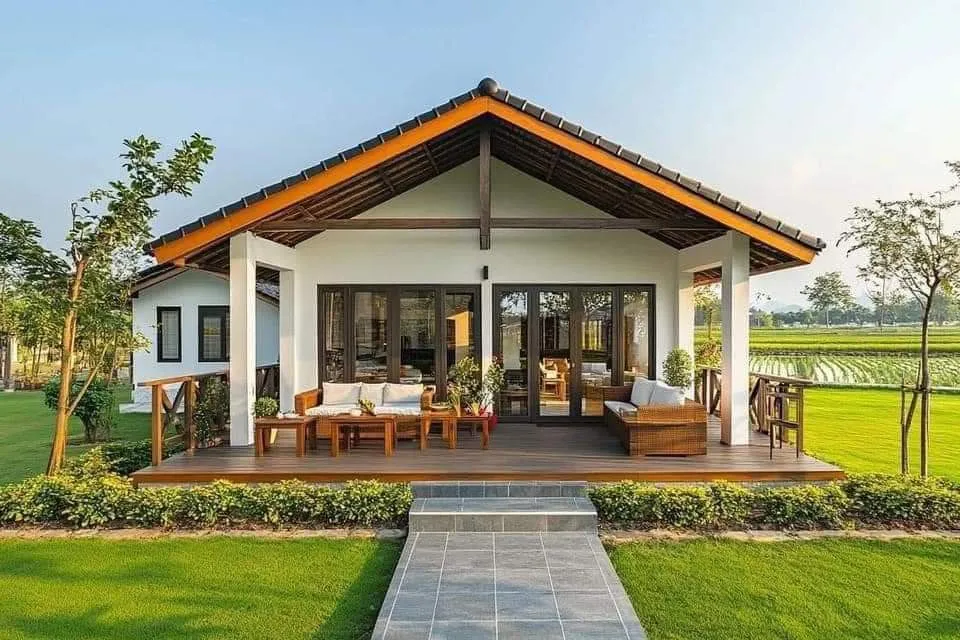The construction of the country house combines traditional elements with modern technologies, prioritizing the use of natural materials such as wood, stone, and artisanal brick.
The architectural design respects the contemporary rustic style, with sloping roofs made of Andean tiles or treated wood, pronounced eaves, structured adobe walls, or concrete blocks covered with natural finishes. The foundation is continuous, appropriate for rural terrain, and the structure combines load-bearing walls and columns of wood or concrete, with hidden metal reinforcements. The interiors are spacious and warm, with wooden ceilings, traditional or gas fireplaces, wood-like porcelain or flagstone floors, and large windows overlooking the landscape, made of treated wood or aluminum with double glazing. The house typically features a living room, dining room, kitchen with an American-style breakfast bar, spacious bedrooms, and terraces with pergolas.
Externally, the property can include gardens, growing areas, a barbecue or fire pit area, an ecological pool, small stables, or a tool shed, all designed to blend seamlessly with the surroundings. Rainwater harvesting systems, optional solar panels, biodigesters, and drip irrigation systems are integrated to ensure the project's sustainability.

Leave Us Your Comment
Your opinion matters! Leave a comment to let us know what you think about our services
 ☰
☰

