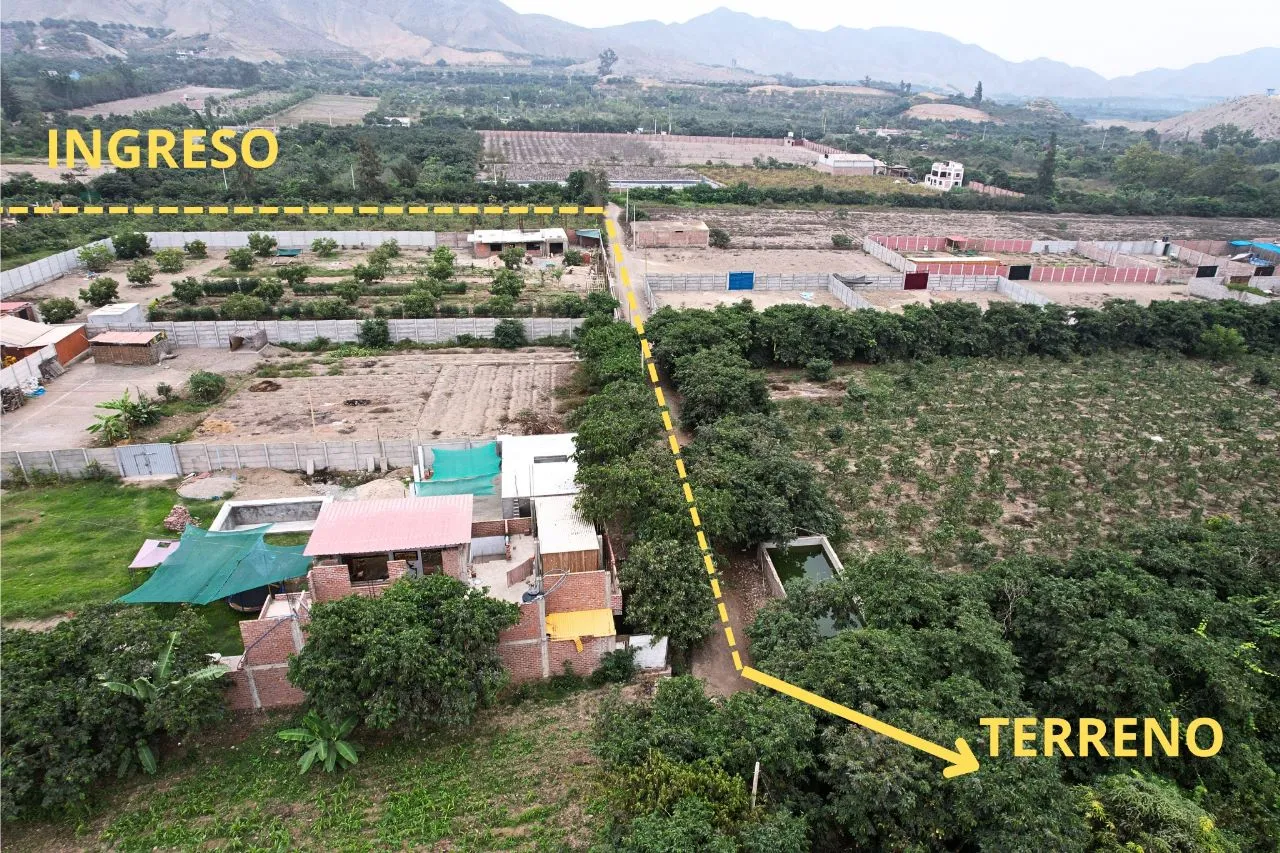
land
- The client contacts us (via social media, phone, website, or in person).
- We provide general information about the project, its location, benefits, and land availability.
- Field visit or virtual presentation.
- Batch selection.
- Explanation of lot prices and payment methods.
- Reservation signature.
- Legal process and sales contract.
- Payments and tracking.
- Final delivery.
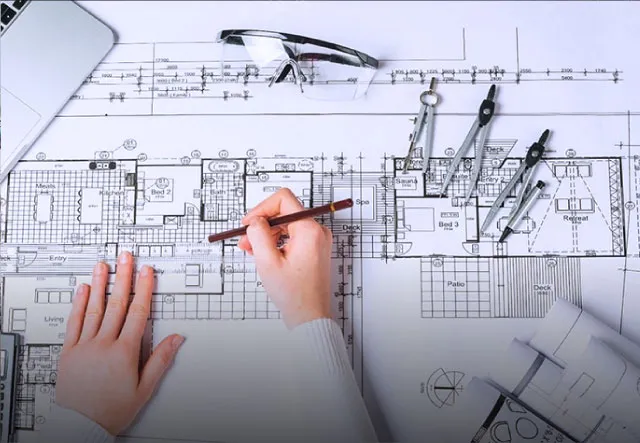
Plan Surveys (Architecture)
- Review of existing information.
- Required tools.
- Photographic record.
- Preliminary sketches.
- Measurements: horizontal dimensions, heights, and technical details.
- Digitization of the survey.
- Verification and adjustments.
- Final product delivery: floor plans, elevations, sections, installation plans, site layout.
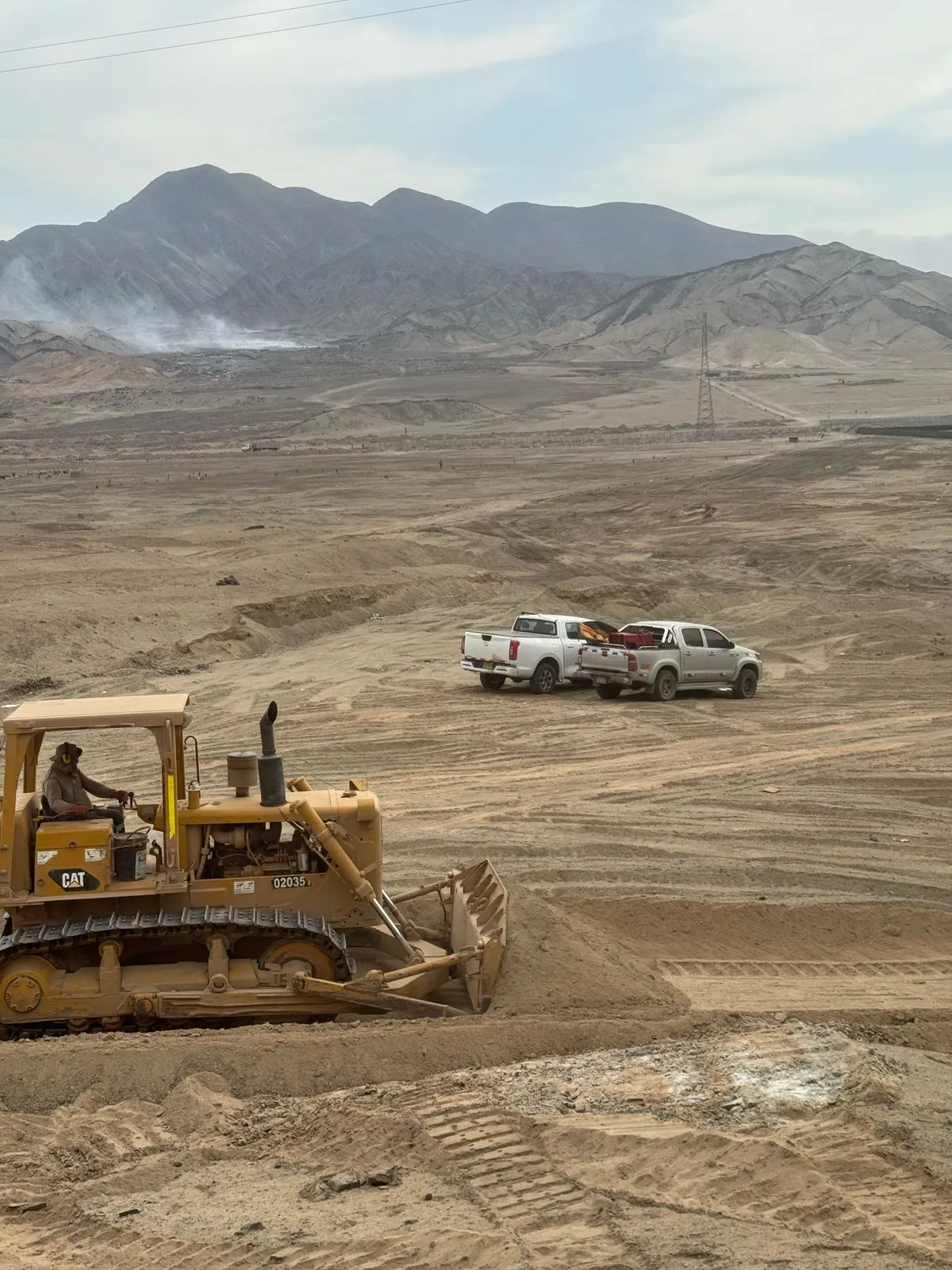
Topographic Work (Land Leveling)
Review of plans and requirements
- Review the architectural and structural design of the portico.
- Clearly define what information you need to survey: dimensions, slopes, elevations, location of existing elements (streets, trees, poles, etc.).
- Visit the site to identify obstacles.
- Determine the existing topographic control points, if any.
- Evaluate access for equipment (total station, drone, level, etc.).
- Establish control points.
- Topographic survey: Measure distances and angles from the control points.
- Optical or laser level: For surveying elevations and slopes if you only need leveling.
- Topographic map drawing: Using CAD or GIS software (AutoCAD Civil 3D, QGIS, etc.), generate: Contour lines, Ground elevations, Location of existing elements, and Slopes and elevation differences.
- Technical report.
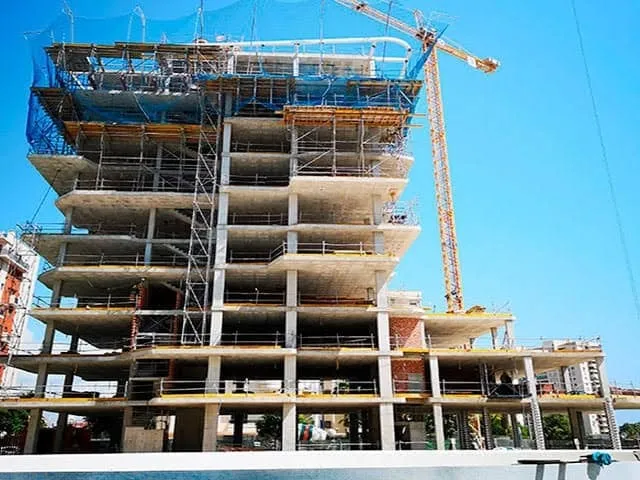
Construction
- Site preparation: Land clearing and leveling, House layout: marking the construction boundaries, and Excavation: for the foundation (trenches, pits, footings, slab, or piles depending on the soil study).
- Structure: Load-bearing walls, columns, and beams (concrete or steel), and Installation of anchors and reinforcements.
- Installation of piping for water, drainage, electricity, and gas, and Placement of ducts and electrical boxes.
- Roofing: Roof structure (wood or metal) and Tiles, sheets, or slabs.
- Finishes: Plastering and wall painting, Flooring: ceramic, porcelain, wood, etc., Windows, doors, closets, and Sanitary fixtures and lighting.
- Exterior and final details: Sidewalks, ramps, landscaping, exterior walls, Connection to basic services (water, electricity, sewage), and Final inspection and occupancy.
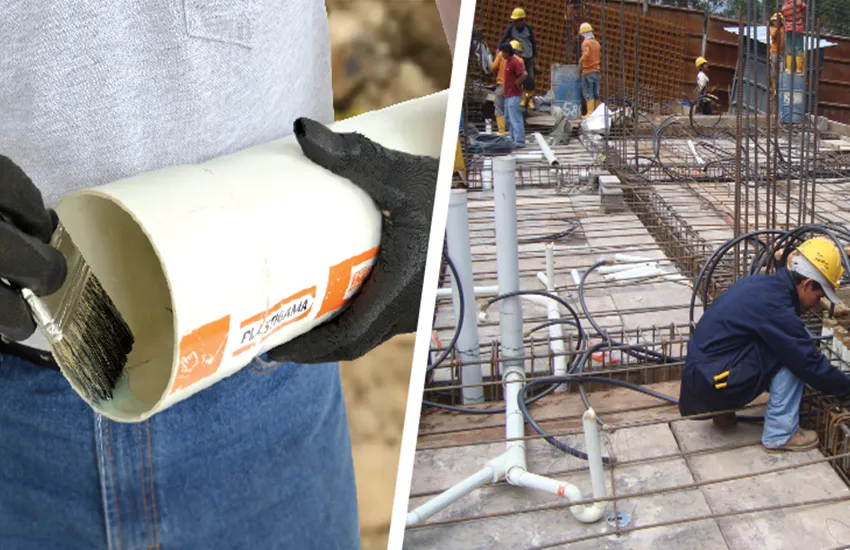
Electrical Installation
- Main power supply: Comes from the public grid (electric company) to the energy meter, and From the meter, power reaches the main panel or distribution board.
- Distribution board (electrical panel): Contains circuit breakers and residual current devices (RCDs), and divides electricity into independent circuits for lighting, outlets, kitchen, air conditioning, etc.
- Electrical circuits: Lighting circuit: for bulbs, lamps, and switches.
- General outlet circuit: for standard power sockets.
- Special circuits: for large appliances such as oven, stove, air conditioner, washing machine.
- Grounding circuit: prevents electrical hazards and discharges accumulated energy.
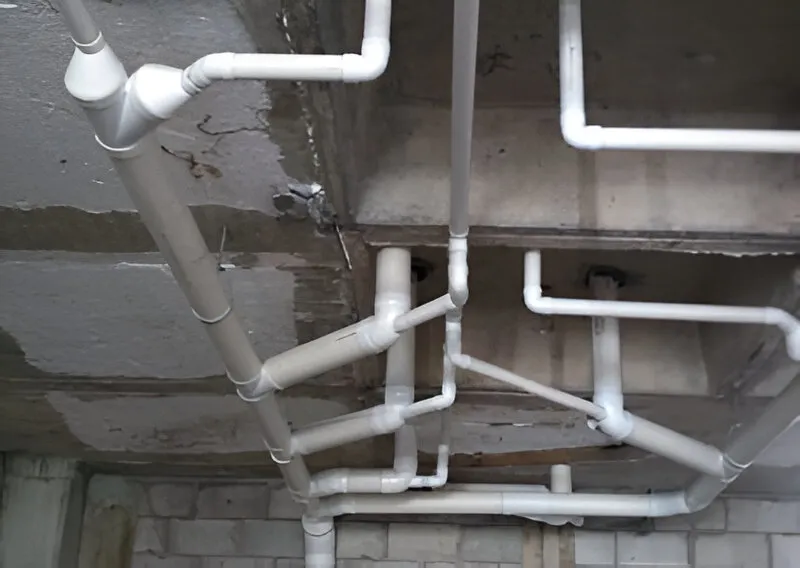
Sanitary Installation
Drinking Water Installation
- Distributes clean water from the public network or a cistern/elevated tank to the different consumption points. It includes elements such as: Main shut-off valve, Water meter (if applicable), Distribution pipes (PVC, PEX, CPVC, copper), Water heater (if hot water is needed), Faucets (sink, kitchen, shower), and Elevated tank or cistern with pump (if pressure is required).
- Drainage Installation (Wastewater): Collects black water (toilets) and gray water (sinks, showers, kitchen, laundry). Elements used include: Sanitary PVC pipes (varied diameters), Traps or siphons to prevent odors, Vertical downspouts, Connection to the sewer system or septic tank.
- Sanitary Ventilation: Allows air flow to avoid vacuum and facilitate wastewater drainage, while also preventing bad odors. Elements used include: Vent pipes connected to the drainage system and Roof outlet (vent).
Installation Process
- Sanitary system design: Hydraulic and sanitary layout plans and Calculation of pipe diameters and slopes.
- Installation during rough-in phase: Laying of underground pipes before slab pouring, Pipe routing through walls and floors, and Installation of inspection chambers.
- Hydraulic and sanitary testing: Pressure testing for potable water and Leak testing in the drainage system.
- Connection of sanitary fixtures: Toilets, sinks, showers, laundry sinks, etc.
- Connection to external network: To the public system or individual systems (septic tank, biodigester).
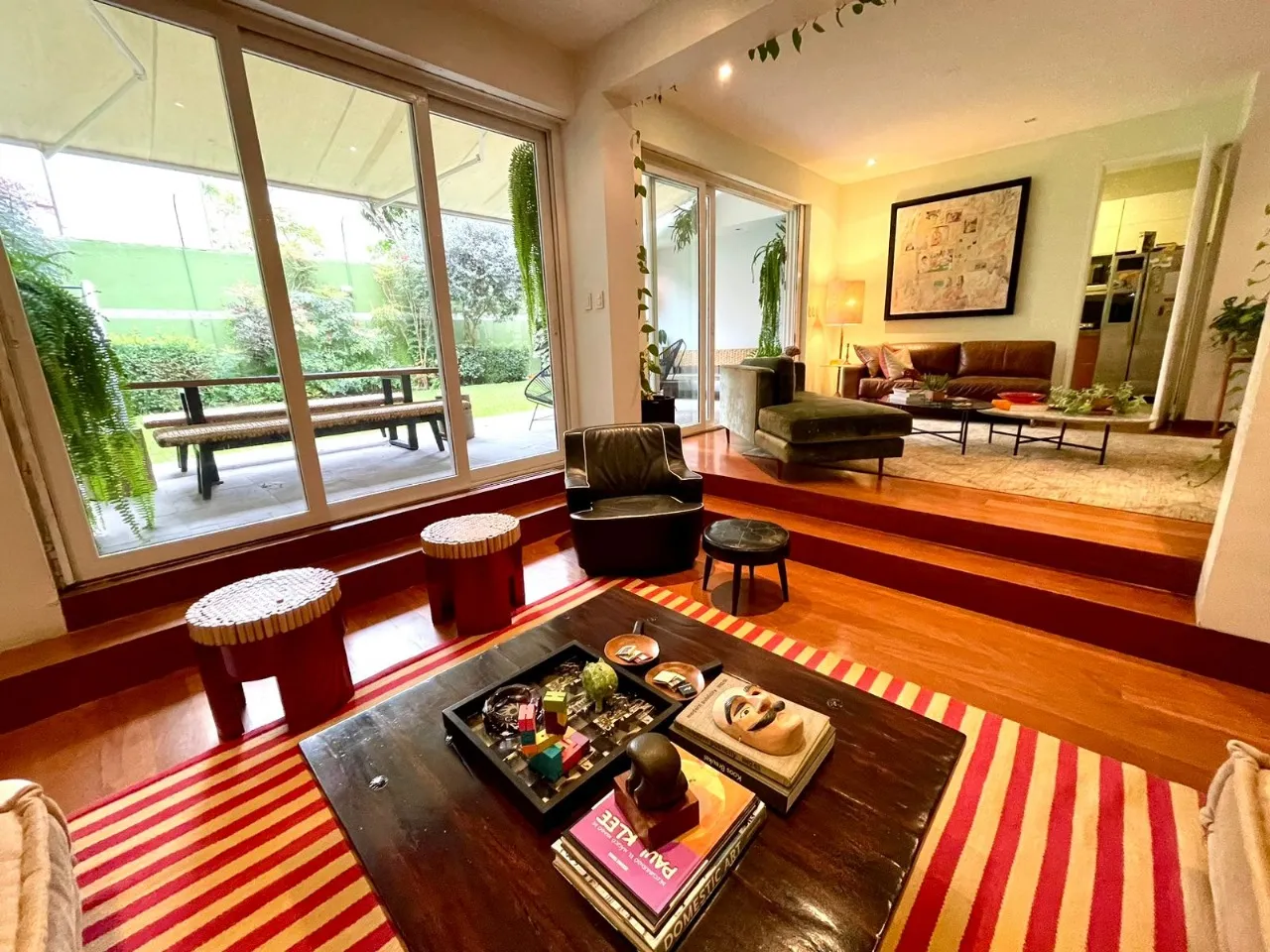
Interior Finishes
These are the visible elements and materials we install at the end of construction or remodeling, and they define the style, comfort, and functionality of the spaces. Here is a list of the main finishes, classified by area or type:
- Wall and ceiling coverings.
- Floor finishes.
- Doors and frames.
- Lighting and ceilings.
- Windows and treatments.
- Decorative details.
- Bathroom and kitchen finishes.
- Built-in furniture finishes.
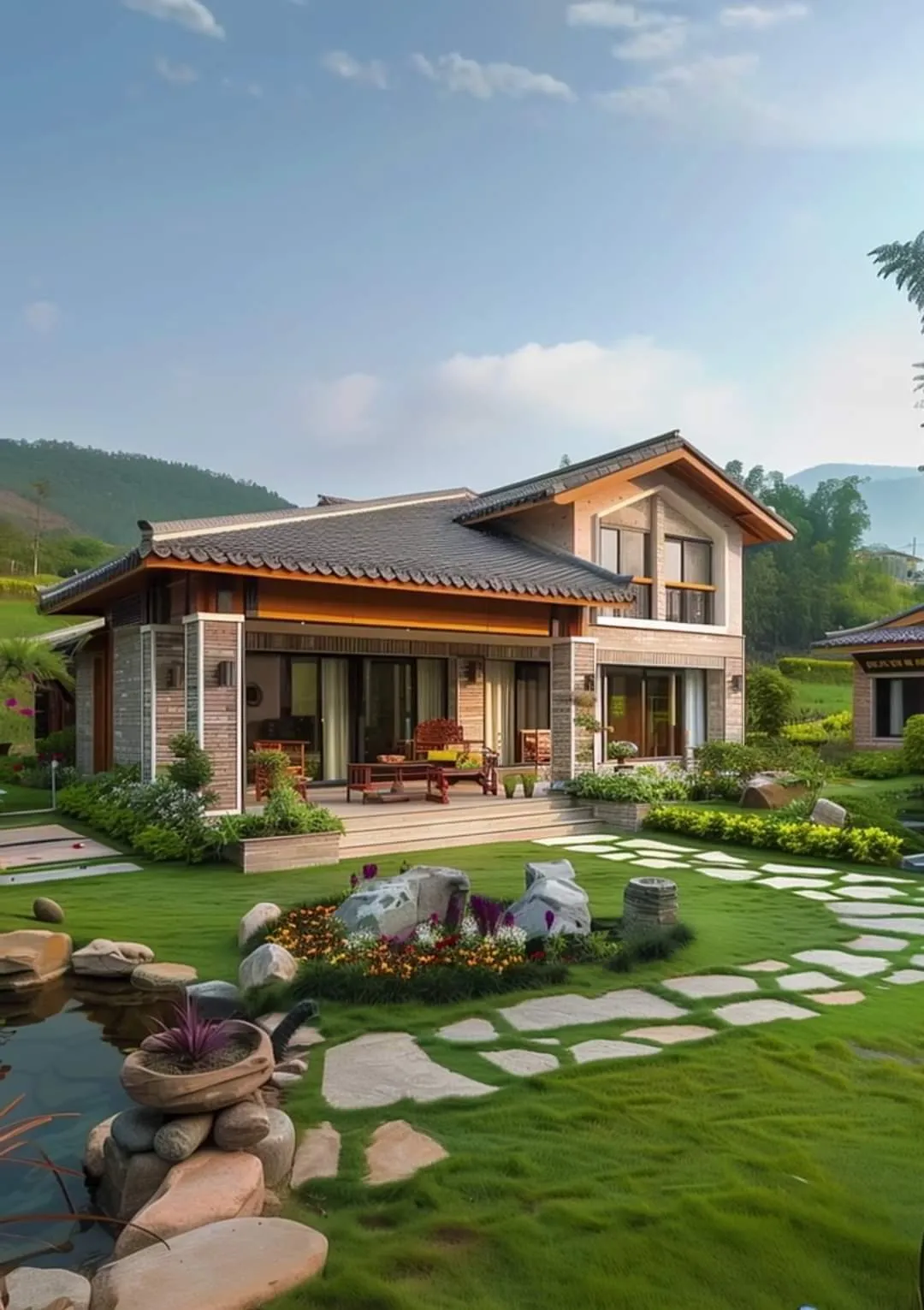
Exterior Finishes
They are essential both for protection from the elements and for defining the architectural and aesthetic style of the home. Below is a clear and organized list of the main exterior finishes, divided by component:
- Façade coverings.
- Perimeter walls and fences.
- Roof and eaves finishes.
- Doors, windows, and frames.
- Gardens, terraces, and details.
- Protective finishes.
- Style and color.
Leave Us Your Comment
Your opinion matters! Leave a comment to let us know what you think about our services
 ☰
☰

